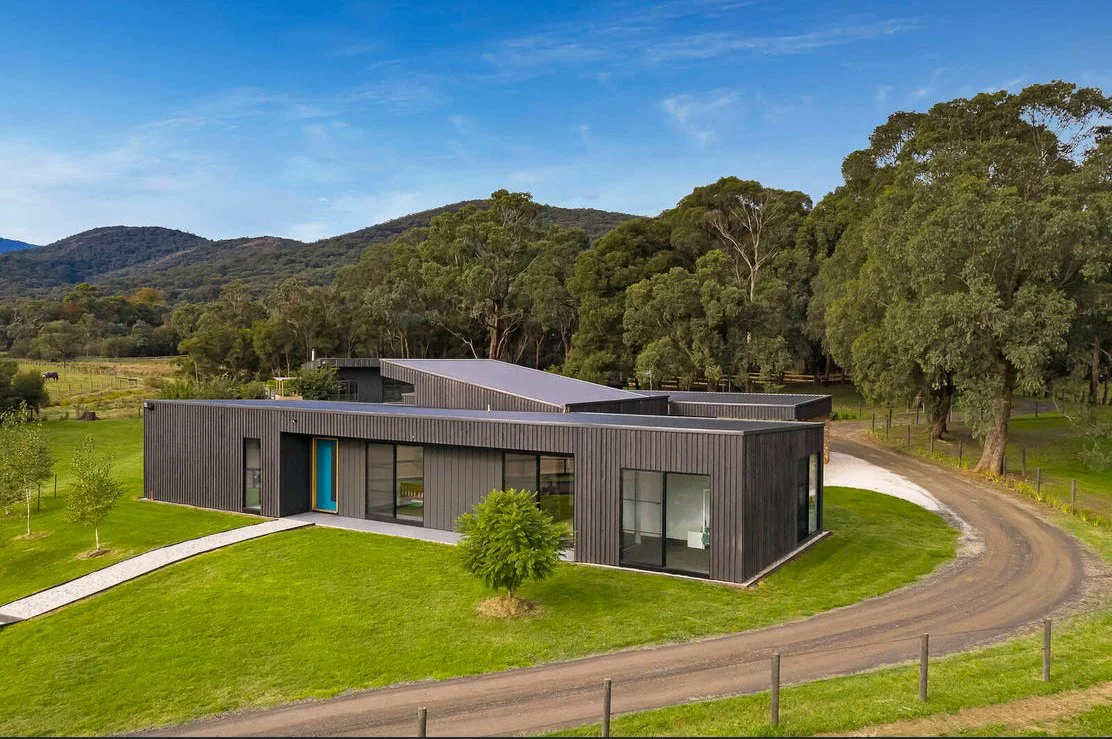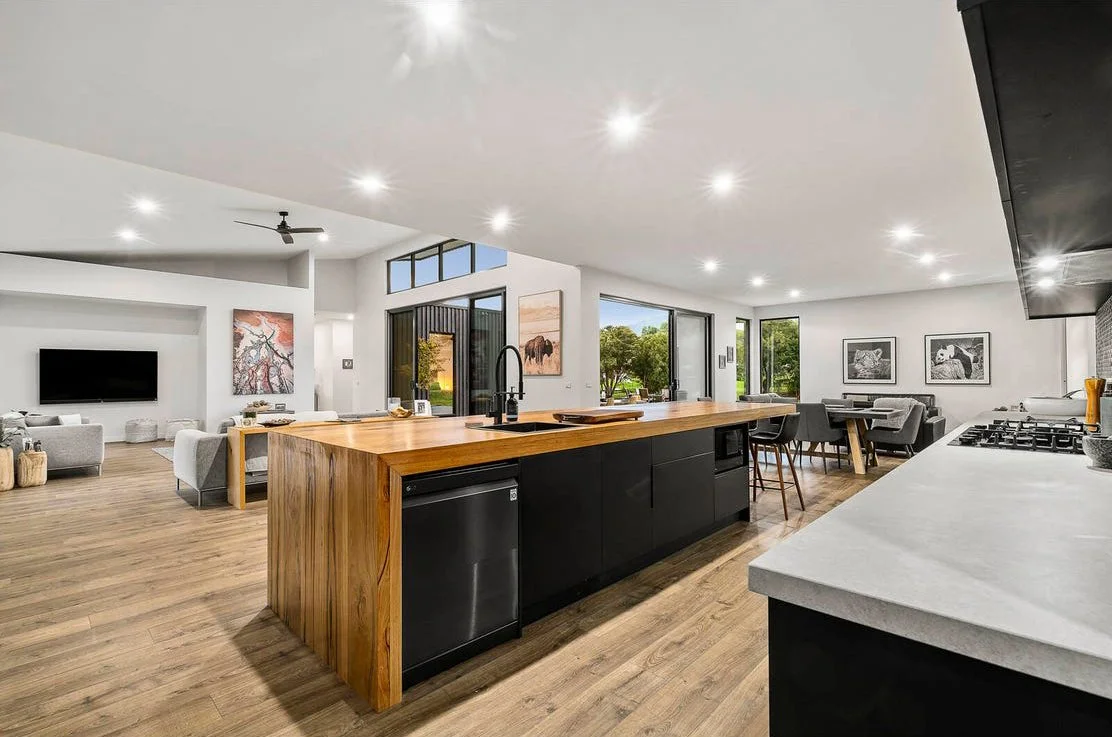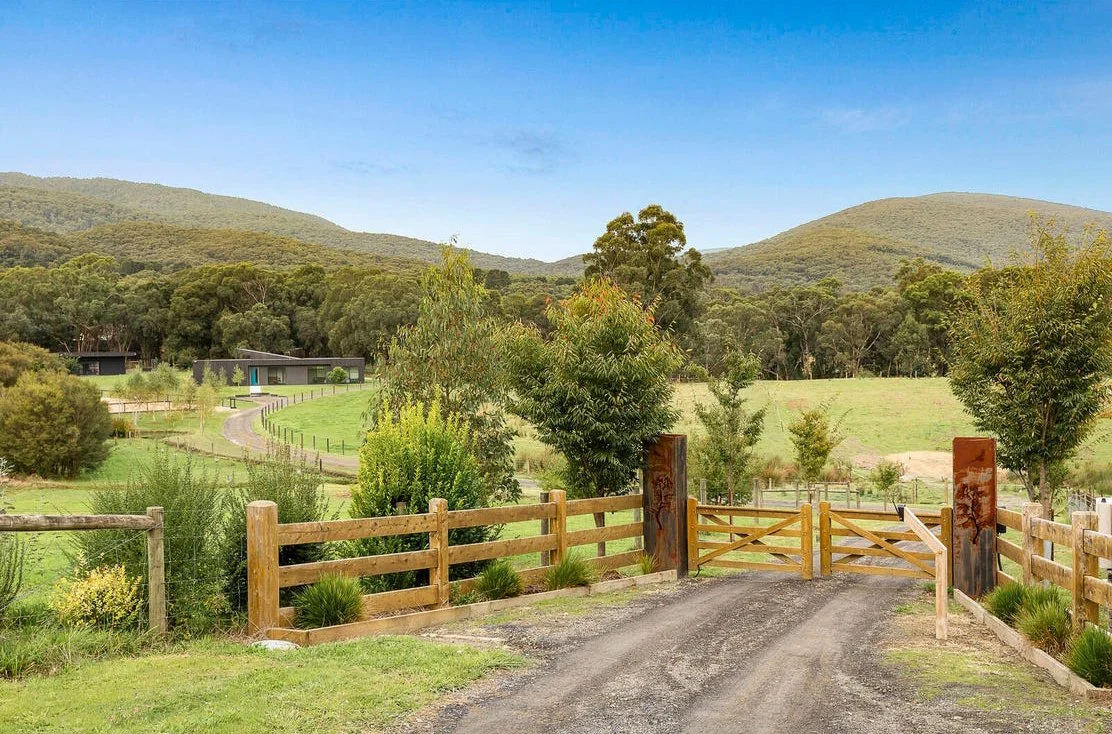Wesburn House - New Build + Earthworks
The project involved the design of a family home thoughtfully integrated into its rural setting at the foothills of Mount Donna Buang. Inspired by the surrounding landscape, the architecture adopts a muted cladding palette drawn from the colour of nearby tree trunks, allowing the home to sit quietly within its environment. A low roofline reinforces the horizontal connection to the land, framing long views across the paddocks and horse arena.
Work Completed
New Build - 4 bed, kitchen, 3 living spaces, office, double carport, 8 car garage, 2 bathrooms, butlers pantry, outdoor shower, separate toilet and internal courtyard
Earthworks - Horse arena
Project Scope
Land: 5 acres
House: 371sqm
Concept to Completion
Timeline: 12 months










